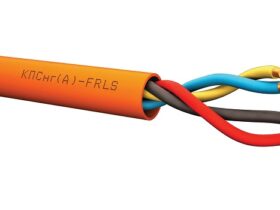First of all, in order to start construction, you must purchase a land plot. And depending on what size your site will be, the project of your house will be determined. The ideal option is a plot close to which there are good roads and communications. If you purchased a site where there is no laid water supply, sewerage and gas pipeline, then first of all you will have to think about these amenities.
The most necessary things that may be needed are electricity and water. If your site is located in an already partially built-up area and there is a high-voltage line, then you just have to dig in a pole, install a meter and a switch on it, and stretch the wires. If you provide your site with electricity, then construction will go faster. It will already be possible to use such necessary tools as a circular saw and an electric planer, a drill, and so on. And it will also be possible to connect an aggregate for mixing cement mortar.
If there is no water supply at the building site, and it is not going to be laid in the foreseeable future, then you will have to drill a well and install a submersible pump. You can, of course, lower a pipe into the well and put an electric pump, but in winter it will be more difficult to get water from such a well. Therefore, do immediately what you will not have to return to in the future..
Including you will need something like a warehouse for storing tools. If neighbors already live close, then you can always agree with them to leave the instrument with them.
It is up to you to decide whether to start building a fence right away. At the same time, it is worth considering that you will constantly have to bring materials to your site, take out garbage, and so on. Therefore, it is worth thinking about free access for cars. If you are able to deliver all the materials by your car, then your costs are reduced. Otherwise, you will have to negotiate with someone to deliver all the materials to your site..
After you decide the issue with electricity, water and the delivery of materials to the site, you should start designing. First of all, it is worth determining the best place for the location of your house, then you design the house itself. It is worth considering that the occupied area of the house, if possible, should not exceed ten percent of the total area of the site..
Then you can start laying the foundation. Which foundation you choose for yourself is up to you. Everything will depend on how much you can spend. It is clear that monolithic concrete blocks will cost more. Pouring the foundation is, of course, cheaper. In this case, it is necessary to know the depth of soil freezing. The base of the foundation must be below the freezing point. And it is also necessary to take into account the severity that will later fall on the foundation. Based on this, the thickness of the foundation will be obtained..
For pouring into the ground, they dig a trench, and what will be above the ground is poured into the formwork. Usually, the formwork is built from planks. If the weather is hot and dry, then the foundation must be moistened with water or covered with a wet rough cloth. Thanks to this, drying will occur more evenly and will relieve the foundation from cracks..
Then you can start building the walls. If you are building a house from a bar, then each laid row of beams must be laid with tow. In addition, the timber must be fastened with dowels. In other words, lay the first three rows, drill holes in them so as to capture the lower rows and fasten them with pins. Next, lay two more rows, drill the holes again, grabbing the third row, and fasten with pins. It is worth noting that windows and doorways are made immediately..
The next stage is overlap. Overlappings are made along load-bearing beams. The beams are laid out along the plinth, that is, the foundation, which is located above the ground. A flat board is installed on them and its horizontalness is checked using a level. The floor can now be laid. For floors, it is best to use a plank 50 millimeters thick. The ceiling is made according to the same principle..
It remains only to make a roof and choose a material, for example, a metal tile monterrey. Roofs are pitched, gable, three — and even hipped and others. The simplest option is a gable roof. Its construction begins with the laying of the beams of the rafter frames. The beams are laid on the waterproofing, on them racks from a bar are installed along a plumb line. After you have installed the rafter frames, you can start installing the rafter legs. After you have assembled the roof frame, you can do the sheathing. The type of lathing will directly depend on the type of roof.
Your home is now almost complete. It remains only to wait until shrinkage occurs and you can start finishing work.

















Оставить коммент.