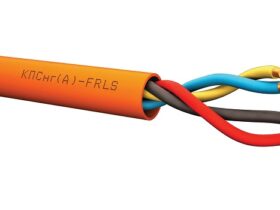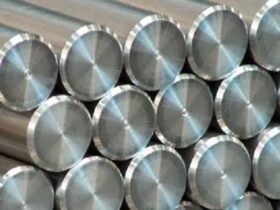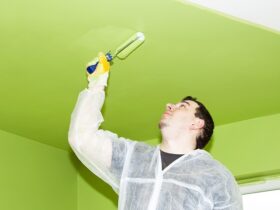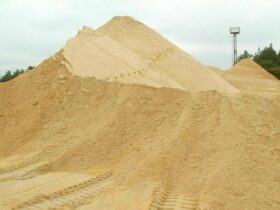No. This is a violation of SNiP 11-25-80 «Wooden structures», which says that the supporting structures of heated buildings should not be located with the intersection of the enclosing structures. The fact is that in the case of a through passage of a beam through an outer wall, there is a danger of atmospheric moisture penetrating into the junction of the beam and the wall. Moisture causes rotting and destruction of wood. Treatment of the joint with a sealant should be considered only temporary protection from moisture (the sealant may lose elasticity or collapse under the influence of UV radiation, low temperatures). Therefore, other balcony designs are preferable. Firstly, with a base in the form of cantilever logs or beams, which are a continuation of the outer walls, but by no means the inner ones. Secondly, attached balconies, which are supported by certain vertical supports.
————————————————————————————
There are several ways to decorate a wall with tiles..

















Оставить коммент.