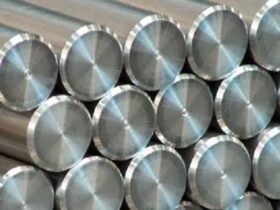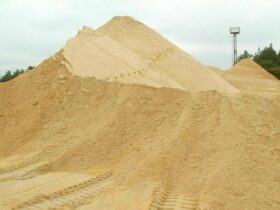Each owner of a suburban or suburban area sooner or later thinks about building a bath. However, there are often good reasons that do not allow this dream to come true: the high cost of materials for the construction of a log bath, the need for building skills, the availability of special equipment and a lot of free time. Today, there is a great alternative to a steam room built from rounded logs. This is a frame bath, which is being built in the shortest possible time. In addition, the construction of a frame-panel bathhouse will not hit the family budget, since the necessary materials are affordable, and all the work can be done alone..
The main stages of the construction of a frame bath
Project development. At the initial stage, prospecting work should be carried out, which includes an analysis of the structure of the soil, the relief of the land plot, the level of occurrence of ground and flood waters. The appearance of the future structure, its design features and, above all, the type of foundation, largely depend on this..
Foundation work. A frame bath is being erected on a lightweight foundation, and in some cases you can do without it at all by building a wooden platform around the perimeter of the structure. This is due to the relatively light weight of the entire structure. However, in most cases, the foundation is still necessary — it will become a solid foundation for the frame bath and will extend its service life. In addition, if you want to build not just a small steam room, but a two-story house with a separate rest room, shower and toilet, then special attention should be paid to the construction of the foundation..
Most often, a frame bath is erected on a columnar foundation. This is especially true for those areas where groundwater is relatively shallow. In general, the construction of a columnar foundation is reduced to the installation of asbestos-cement pipes to the depth of soil freezing. It is important to ensure equal distance between adjacent pillars — this way the foundation will withstand seasonal fluctuations in the soil..
The next step will be to lay a sand cushion, which will prevent excess moisture and grass from growing under the floor of the bath. For this, asbestos-cement piles are wrapped in a waterproofing geomembrane, which is pressed down by sand from above. Then roofing material is laid along the entire perimeter, and a sand pillow is poured on top.
Preparation of the «zero» level. Iron plates with dimensions of 200 * 200 mm are attached to the foundation pillars, on which, in turn, the timber is laid with a joint «in a quarter». He will become the basis for strapping the structure. The width of the timber is selected based on the number of storeys of the building and its architectural features. For example, a material 200 mm wide is quite suitable for the construction of a frame bath with a steam room, shower and attic on the second floor. To increase the resistance of wooden beams to decay, fungus and other external influences, they should be treated with an antiseptic.
Wall frame installation. These works are reduced to the installation of vertical racks that make up the frame of the structure. It is extremely important to place the racks at an equal distance from each other, and to control their «verticality» with the help of a building level. This will provide reliability and reduce the windage of the structure. After installation, the racks are fastened with an upper horizontal tie.
Arrangement of floors. In the steam room and shower, it is better to put logs made of asbestos cement, and under the floor to equip drainage from a sand-crushed stone mixture, into which water will go. An alternative to the drainage layer will be the laying of metal sheets under the floor, through which wastewater will be discharged into a septic tank or cesspool. A 5 mm thick edged board is used as a floor covering. The floor batten fits with a 7 mm gap between adjacent elements.
In the recreation room and other rooms of the bath, you should take care of floor insulation, and the best option for this is laying mineral wool between the boards of the rough and final floors.
Wall cladding of the bath with clapboard. To ensure the strength of the structure, the lining is fixed first in the corners of the building, and then along the entire perimeter..
Installation of the roof frame and laying of roofing material.
Installation of windows, doors. At this stage, as a rule, the furnace is installed in the steam room and the necessary engineering communications are supplied..
Finishing work. Interior decoration is reduced to grinding and varnishing the walls, as well as the improvement of all premises of the erected building.
Thus, the construction of a turnkey bath does not take much time and does not require special skills. As a material for the interior decoration of the bath, it is recommended to choose aspen, which is known for its healing properties, and the best materials for the exterior are pine, larch and linden..

















Оставить коммент.